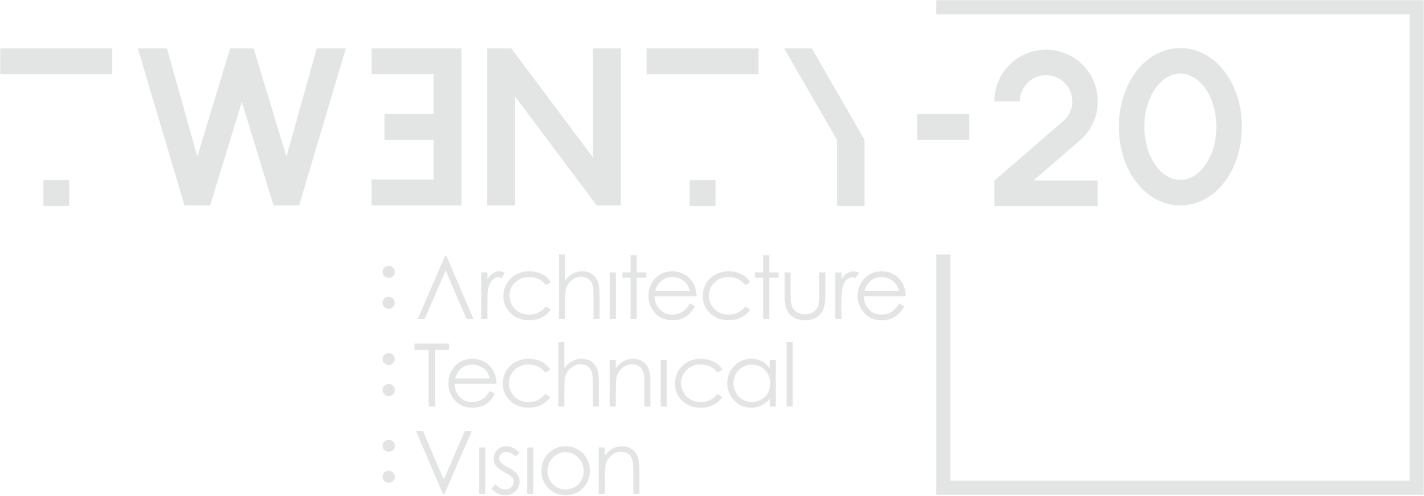Twenty 20 Architecture manages feasibility studies, pre-application advice requests and help with planning applications. We work with clients of all types, from private homeowners to exclusive developers.
Services
Individual design solutions
We always provide individual solutions for each project, using the combined experience of our three founders to ensure we help you realise a deliverable vision. We always take Local Authority requirements into account, and our advice and guidance is given on that basis.
This combined experience ensures that we can provide you with the best outcome for your project; both in terms of design and your development’s potential. Our experience includes sites in:
- Green Belt
- Conservation Areas
- Areas of Outstanding Natural Beauty (AONB)
- Heritage-classified areas
- Environment Agency Flood Zones
We have also worked on the delivery of Strategic sites.
Latest design technology
When you work with Twenty 20, you benefit from decades of architectural design experience blended with the latest techniques for designing and visualising your project. This allows us to create detailed and accessible plans that illustrate our proposals clearly, both to you and to all relevant authorities.
Practical architectural advice
Every site has its own unique hurdles or constraints. These could be physical constraints, policy-based constraints or both. We will always discuss these with you and work in partnership with you to make sure our design solutions take these into account, giving us the best-possible chance of obtaining a positive planning outcome. We maintain a high percentage of Local Authority approvals.
Twenty 20 Technical will take a project from planning approval right through to completion on site.
We are experienced in producing construction and building regulation drawings for projects of all sizes, from very large high-end bespoke residences to small housing estates; individual new-builds to life-changing home extensions.
Our services include building regulation drawings for experienced developers right through to a full construction detail drawing package for new private clients.
One of our strengths is working with the whole design team, including structural engineers, interior designers, thermal consultants and the building regulation officer. A collaborative approach to your project allows us to deliver a beautifully bespoke building that meets all the stated needs.
We pride ourselves on the level of information that we provide for a construction project – we believe in attention to detail and a firm grasp on the scope of a project so that all aspects are discussed, agreed and put into any technical plans.
3D Visualisation
3D visualisation is now a key aspect of the architectural design process, and Twenty 20 has invested in an in-house capability to allow clients to benefit directly from this important technology.
3D visuals such as CGI, renders or illustrations can be used to help communicate the architectural concept from the initial sketch stage right through to the planning stage. They are also a key component in helping clients to visualise the final design on their project, and are easily integrated into marketing publications – both print and online. Our CGI team has more than 18 years’ experience, and gives you instant access to this growing element of architectural design and practice.
3D Animations
3D animations are the best way for you to see the full details and character of your individual project or a wider scheme. Animations are 3D computer-generated movie clips that provide a fly through the space, showing the buyer or developer the look and feel of the proposals and immersing them in the potential of the design.
Whatever the size or complexity of the project, 3D animations guarantee the best visual and emotional impact, creating engagement and connection with the design.
3D Printing
Using state of the art technology we have the capabilities to produce your new home as a 3D printed model, showing all aspects of the property to give a full 360 degree impression of the proposed new build.

